The Seljuk Han of Anatolia
KURUCESME HAN
One of the four hans originally built on the Konya-Beysehir road, the Kuruçesme Han is impressive due to its pastoral setting, the numerous Byzantine reuse (spolia) stones used in its construction and its large size.
|
Eravşar, 2017. p. 154; photo I. Dıvarcı |
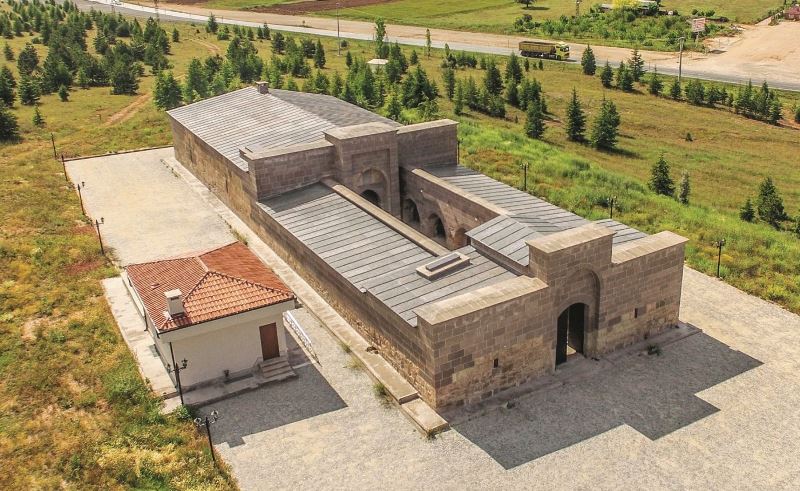 photograph Ibrahim Divarci, used by permission |
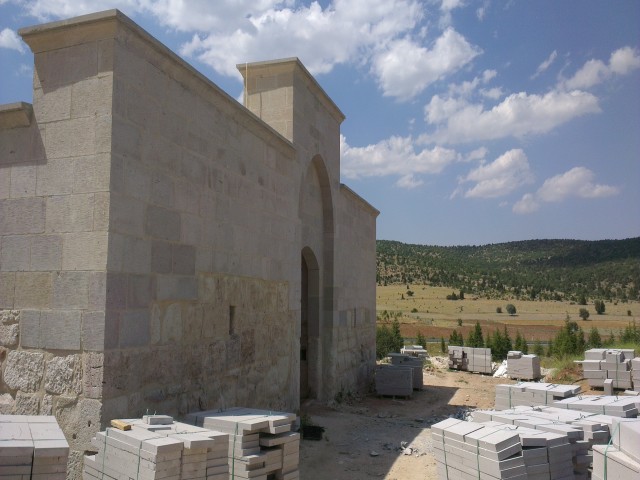 photo Ahmet Kuş, January 2012 |
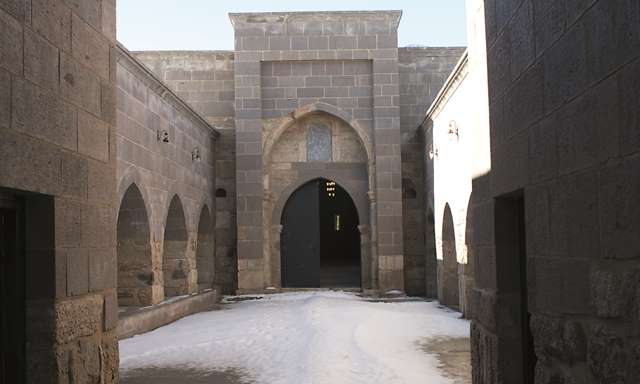 |
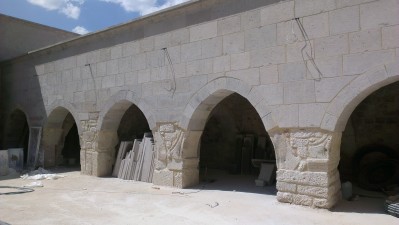 photo Ahmet Kuş, January 2012 |
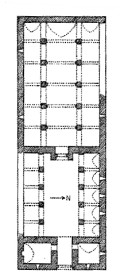 plan drawn by Erdmann |
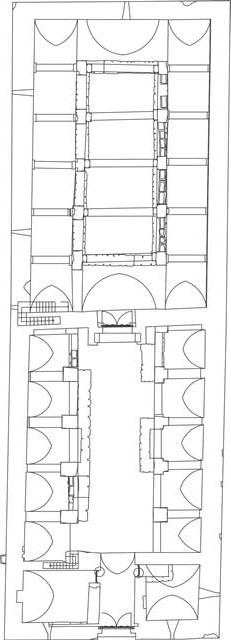 plan drawn during renovation |
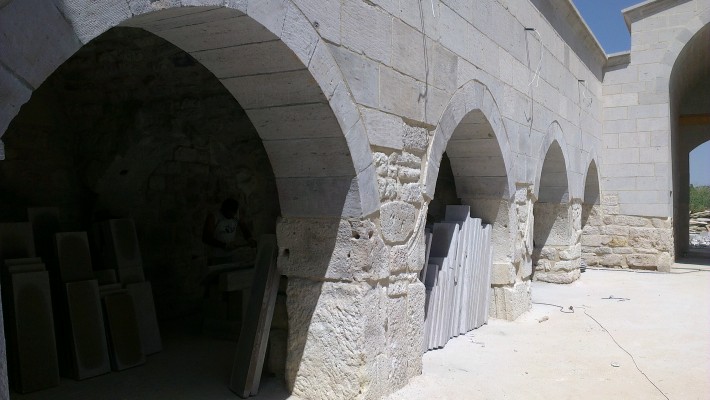 |
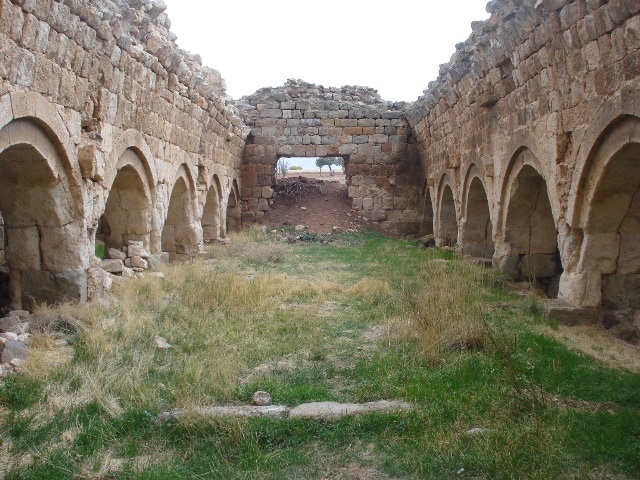 courtyard before restoration |
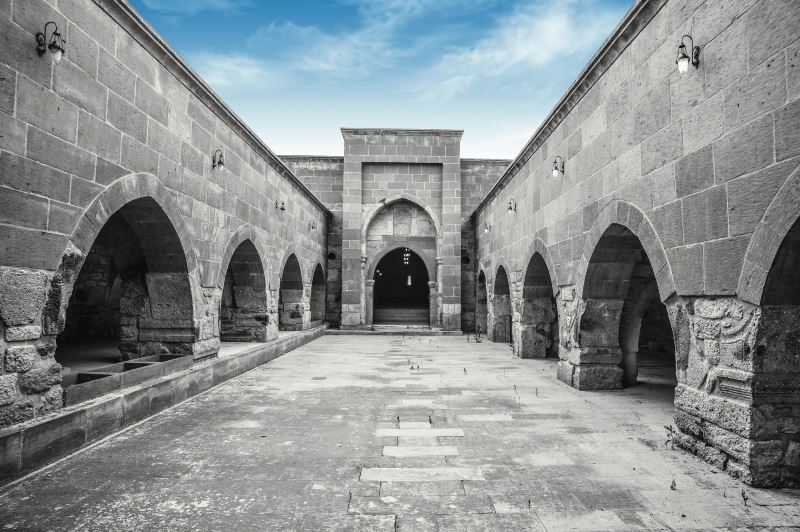 photograph Ibrahim Divarci, used by permission |
DISTRICT (IL)
42 KONYA
LOCATION
37.896667, 32.164444
The han is situated 44 km (30 miles) from Konya along the Konya-Beyşehir Road inside of the Süleyman Demirel Memorial Forest. It is one of the series of 4 hans originally along this stretch of road: starting from the Konya direction, the Altinapa (now submerged by the waters behind the Altinapa Dam), the Kizilören Han and its outer building, the Kuruçeşme Han and the Yunuslar Han (mentioned in sources but whose traces have not been identified). This is the third han west of Konya. It is 10 miles west of the Kiziloren Han, and lies parallel to the modern road, with the door facing Konya. There is a Seljuk Bridge over the Sari Su about 6 km further west.
The modern highway was laid parallel to the historic caravan route and has covered over most of its original traces. The road that the han was built upon followed the path of the 1,000 year older Via Sebastia that the apostle Paul traveled on four times (twice on his First Journey (heading east and then returning west), and on his Second and Third Journeys (both times heading west).
The existence of four hans in such a short proximity shows the vitality of the trade along this route leading to the capital city of Konya in the Seljuk period. The density of hans along this relatively short stretch of road bears witness to the heavy commercial use of this road, leading to the capital city of Konya.
OTHER NAMES
The
name means the han of the "Dry Well",
perhaps in
reference to a well on the site that had dried up.
The Russian naturalist and geologist Tschihatscheff, who visited the Konya region on June, 1, 1848, mentioned the ruined Seljuk village of Kizilören and said there were two hans in use here, obviously referring to this one and the nearby Kiziloren Han. He also noted that the noonday temperature was 49.8 degrees Celsius in the shade. The traveler Pace in 1926 that he believed the Kuruçeşme was more solidly built than the Kizilören Han. He drew its plan and described its architectural features.
INSCRIPTION
The poorly-preserved inscription on the portal to the covered section refers to the monument as a ribat and states that it was built in 1207 during the second reign of Giyaseddin Keyhüsrev I.
DATE
1207
BUILDING TYPE
Covered with open courtyard (COC)
Covered section same width as the courtyard
Covered section with 1 central aisle and 1 aisle on
each side running perpendicular to the back wall
6 bays of vaults in the aisles
DESCRIPTION
The Kuruçesme Han consists of a covered section and an open courtyard with service areas in front of it. The covered section is the same width as the courtyard area and is oriented east-west. This han was in a complete ruins until recently, resembling a jumble of rocks after an earthquake, but it was possible to reconstruct the plan from the remaining traces
Many Byzantine reuse stones (spolia) are used throughout the building, especially used as column capitals and lintel stones. Byzantine reuse material is evident in every section of this han. Column capitals have been laid horizontally into the wall and have been used as imposts between columns and voussoirs (the wedge-shaped stones forming the curved part of the arch or ceiling). The triangular voussoirs and rosette decoration appear to be a degenerate Byzantine interpretation of the antique Corinthian capital. In the western rear wall of the covered section, there is a large stone piece decorated with a cross set in a circle, and which must have been a lintel in a church. Reuse spolia stones are generally used as wall decoration in most hans, but in this han they serve as supporting architectural elements. In view of the large amount of spolia used here, it is believed that parts of an earlier Byzantine church were used in the construction of the han.
Courtyard:
The original form of the crown door of the entrance is unclear since it was in such a ruined state. However, the basic structure of the crown door was uncovered during the restoration and was rebuilt using the crown door of the covered section as a model. The portal does not protrude from the facade. The courtyard has a room to the north and south of the entrance iwan which are accessed by a doorway covered by a spolia lintel. Both of these rooms are rectangular and covered with pointed barrel vaults. The southern one probably served as the mosque as it has a mihrab in the qibla direction.
The southern (left) side of the courtyard comprises an open arcade of five sections, supported by five piers. The right side is comprised of a series of five spaces covered by pointed barrel vaults in the north-south direction.
Covered section:
The main door to the covered section is 2.4 m wide has a deep niche of 1.4m with a pointed arch springing from reuse stone column capitals with ribbed carving. The interior niche arches are set on the sides with Byzantine reuse columns with column capitals. A marble inscription panel in the form of an arch is placed above the entry. The outer surrounding inscription panel has a rectangular frame. Some reuse spolia materials, thought to be parts of an altar, were placed at the same height on both sides of the walls of the crown door. The tympanum of the door opening is empty, and no inscription board or any other elements can be seen here. The form of arches and the doorways is similar to the crown door of the Altinapa Han along the same road.
The covered section has three naves. The middle nave is higher and wider than the side naves. The naves are composed of two support lines connected with six pointed arches carried on five square piers in each line. The naves are covered with pointed vaults.
The arcades of the covered section spring from substantial square stone pillars or from columns composed of Byzantine capitals. On the raised loading dock platform of the covered section, there are remnants of a tandir clay oven, used for heating, cooking and baking. It consists of a pit sunk into the platform, about 15 in deep, and connected to a horizontal shaft to provide air.
DECORATION
There is no decoration in this han other than the elements displayed on the spolia stones.
DIMENSIONS
Total area: 1,200m2
Area of covered section: 430 m2
Area of courtyard: 655 m2
STATE OF CONSERVATION, CURRENT USE
For many years this han stood abandoned and in ruins. The foundation
walls were standing, but the roof of the covered section had collapsed, as had
most of the arcades in the courtyard. In 2011 the han was completely restored
and is now open for visits.
BIBLIOGRAPHIC REFERENCES
Arık, R. O. Ankara-Konya-Eskişehir Yazilikaya Gezleri. Ankara: Türk Tarih Kurumu, 1956.
Bektaş, Cengiz. Selçuklu kervansarayları, korunmaları ve kullanılmaları uzerine bir öneri = A proposal regarding the Seljuk caravanserais, their protection and use, 1999, pp. 82-83.
Bilici, Z. Kenan. Anadolu Selçuklu Çaği Mirası. Mimarı = Heritage of Anatolian Seljuk Era. Architecture. 3 vols. Ankara: Türkiye Cumhuriyeti Cumhurbaşkanlığı: Selçuklu Belediyesi, 2016, vol. 2, pp. 418-420.
Demir, Ataman. "Anadolu Selçuklu Hanları. Kızılören Hanı", İlgi, 46 (1986), pp.8-13.
Eravşar, Osman. Yollarin Taniklari (Witnesses of the Way), 2017, pp. 154-159.
Erdmann, Kurt. Das Anatolische Karavansaray des 13. Jahrhunderts, 1961. Vol. 1, no. 3, fig 14-15.
Görür, Muhammet. Anadolu Selçuklu Dönemi Kervansaraylari Kataloğu. Acun, H. Anadolu Selçuklu Dönemi Kervansaraylari. Ankara: Kültür ve Turizm Bakanliği, 2007, pp. 513.
Hillenbrand, R. Islamic Architecture: Form, function and meaning, 1994, fig. 6.62, p. 553.
Karaoğlu, Zeynep Alp. Konya Yakınındaki Kızılören Hanın Tanıtımı ve Değerlendirilmesi, I. Uluslar Arası Selçuklu Kültür ve Medeniyeti Kongresi- Bildiriler I (11- 13 Ekim 2000). Konya, Selçuk Üniv. Selçuk Araştırmaları Merkezi Yayını, 2001, pp. 461- 474.
Karpuz, Haşim. & Kuş, A. & Dıvarcı, I. & Şimşek, F. Anadolu Selçuklu Eserleri, 2008., vol. 2, p. 84.
Kiepert, R. Karte von Kleinasien, in 24 Blatt bearbeitet, 1902-1916.
Konyalı, İ. H. Abideler ve Kitabeleri ile Konya Tarihi, Istanbul, 1964.
Kuş, A., I. Dıvarcı and F. Şimşek. Konya ve ilçelerindeki Selçuklu Eserleri. Konya: Selçuklu Belediyesi Kultur Yayinlari, 2005, p. 35.
Özergin, M. Kemal. Anadoluda Selçuklu Kervansarayları, Tarih Dergisi, XV/20, 1965, p. 156, p. 79.
Pace, B. Richerche nella regione di Conia, Adalia e Scalanova. Annuario della R. Scuola Archeologica di Atene e delle Missioni Italiane in Oriente, 1923-1926, 1926.
Riefstahl, R. Meyer. Turkish Architecture in southwestern Anatolia. Cambridge: Harvard University Press, 1931.
Tschihatscheff, P.v. Reisen in Kleinasien und Armenien. Gotha: Justus Perthes, 1867, p. 8.
Wilson, Mark. Biblical Turkey: A Guide to the Jewish and Christian Sites of Asia Minor. Istanbul: Ege Yayinlari, 2010, p. 170.
Ünal, Rahmi Hüseyin. "Kızılören Hanı Yakınındaki Yapının İşlevi Hakkında Gözlemler." Arkeoloji-Sanat Tarihi Dergisi, VI (1992), Izmir: Ege Ünv. Edebiyat Fak. Yayınları, pp. 129-136.
|
The following photographs show the han in 2005 prior to the renovation: |
|
|
entry portal
|
|
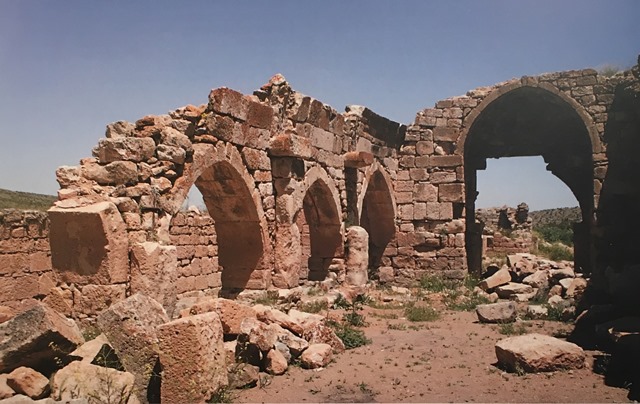 Karpuz, Anadolu Selçuklu Eserleri (2008) v.2, p. 84 |
inscription plaque on covered section portal |
|
the han seen from the road, prior to the renovation |
han courtyard looking east towards entry |
|
han courtyard looking west towards covered section
|
Byzantine reuse capital stones
|
|
Photo by Erdmann (#13) (He calls it the Kuruceşme Han) |
Photo by Erdmann (#14) (He calls it the Kuruceşme Han) |
|
Photo by Erdmann (#15) (He calls it the Kuruceşme Han |
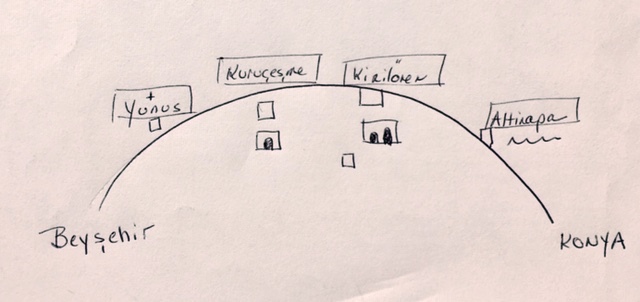 |
Click thumbnails to enlarge photos of the Kuruçesme Han (photos taken in 2008 and 2009):