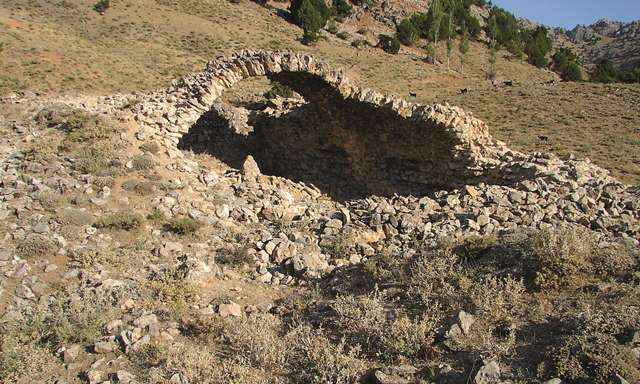The Seljuk Han of Anatolia
KAMEREDDIN ADIYAMAN HAN
Doubling as a watch station over the Göksu River in the remote region of Adiyaman, this han with an off-axis entrance was built by a Seljuk emir.
|
Eravşar, 2017. p. 251; photo I. Dıvarcı |
 Eravşar, 2017. p. 248; photo I. Dıvarcı |
|
Eravşar, 2017. p. 249 |
DISTRICT
02 ADIYAMAN
LOCATION
The Adiyaman Kamereddin Han is located in a narrow valley in the Golbaşi district of Adiyaman, between the villages of Meydan and Hamzalar, southwest of the Meydan Mountains. It was built on the top of a hill in order to control the passage at a point where the Göksu River narrows. The han is built on the old Elbistan-Aleppo caravan route which passed to the west of the han. After this han, the road splits in two, with the northwest branch leading to Kayseri through Elbistan and the northeast branch continuing to Malatya along the Eğin River. This area is called the "Han Valley" by the locals.
NAMES
The han, located in a region which constantly changed hands between the Seljuks and the Mamluks, is not mentioned in any Seljuk period documentation. The locals call this region the Han Yazisi or Han Ovasi (Valley of the Han) or the Kamer Han. It is also referred to in certain sources as the Derbent Ağzi Han as it is near this pass.
DATE
mid 13th century (est.)
INSCRIPTION
There is no inscription for this han so its construction date and patron are unknown.
PATRON
Seljuk emirs in this region were generally responsible for the construction of this type of building. The first name which comes to mind is Emir Kamereddin. It is believed that he also built a large han, now in ruins, in a place called Derbend Ağzi, which is between Besni and Elbistan. This Seljuk statesman, also known as Emir Kamereddin Hadim, was an emir in southeastern Anatolia during the reigns of Sultan Alaeddin Keykubad I and his son Giyaseddin Keyhüsrev II. It is known that Emir Kamereddin was appointed as a governor called Malik-ül Ermen in the region immediately before the death of Alaeddin Keykubad in 1246. In that case, this han must have been built after 1237.
BUILDING TYPE
Covered section with an open courtyard (COC)
Covered section smaller than courtyard
Covered section with 3 naves
5 lines of support walls parallel to the rear wall
DESCRIPTION
The han, in a north-south orientation, is completely ruined down to the ground level. However, the details of the plan can be established from the ruins. It has a combined plan with two sections: a covered section to the north which was used for lodging, and a wider courtyard in front of it. Its entrance faces west. This han has an off-axis entry, as seen in the Kesikköprü, Zazadin and Ağzikara Hans.
Courtyard:
Rooms for the various services of the han were located all in a single line at the southern end of the covered section. The entrance door to the service areas was to the west, similar to the entrance of the rooms on the long wall of the Zazadin Han. All the rooms opened directly onto the courtyard via doors.
An arcade with five sections of the same width was probably situated on the east side of the courtyard, and are covered with barrel vaults in the east-west direction. Another large rectangular room, covered by a vault in the east-west direction, is seen in the southern section of the courtyard. This section probably served as stables.
Covered section:
The covered section is divided into three naves with two support walls. Two square piers can still be seen standing among the ruins. Six two-centered arches rest on five piers in each support wall. These continue to the back wall in the north-south direction. The covered section was probably covered by a pointed barrel vault in the north-south direction. The middle nave is higher and wider than the side naves.
No traces of raised loading platforms have been found. However, by analogy with similar hans, it is most probable that a platform was located in the middle nave.
There are five support towers along the west side of the covered section. In addition to these, there is one rectangular tower in each corner of the north side.
The crown door of the covered section projects from the bearing wall. An iwan, located immediately after the crown door of the covered section, led to the right wing of the han. There were two square rooms of the same size and a third rectangular one to the north of the iwan, as well as two square rooms in the southern end of the covered section.
EXTERIOR
Two support towers were in the corners and another was in the middle of the side. There were probably others on the east side of the building as well, but no traces of them remain.
BUILDING MATERIALS
The han was built for the most part of pitch-faced stone filled with stones. No traces of decoration, or a mosque have been found.
STATE OF CONSERVATION, CURRENT USE
The structure is in ruins.
BIBLIOGRAPHIC REFERENCES
Aslanapa, Oktay. Anadolu'da İlk Türk Mimarisi, Başlangıcı ve Gelişmesi. Ankara: Atatürk Kültür Merkezi Yayını, 1991.
Bayhan, A. & Salman, A.F. Adıyaman/Gölbaşında bir Anadolu Selçuklu Kervansarayı: Kamereddin (Derbend Ağzı) Hanı, Sanat-Atatürk Üniversitesi Güzel Sanatlar Fakültesi Dergisi, 7, 2005, p. 2.
Cramer, J.-A. A Geographical and Historical Desription of Asia Minor with a Map. Oxford, 1832, p. 161.
Eravşar, Osman. Yollarin Taniklari (Witnesses of the Way), 2017, pp. 248-251.
Özergin, M. Kemal. Anadoluda Selçuklu Kervansarayları, Tarih Dergisi, XV/20, 1965, p. 153, n. 60.
Ünal, Rahmi Hüseyin. Doğu Anadoluda Bilinmeyen Üç Selçuklu Hani". Arkeologi-Sanat Tahrihi Dergisi, II, 1983.
Yinanç, M. Elbistan", Islam Ansiklopedisi, v. 4, p. 226.
©2001-2025, Katharine Branning; All Rights Reserved.