The Seljuk Han of Anatolia
HOROZLU HAN
This noble han, one of Konya's finest, is now surrounded by factories and industrial buildings.
|
Eravşar, 2017. p. 391; photo I. Dıvarcı |
|
photo by Ibrahim Divarci, used by permission |
|
Karpuz, Anadolu Selçuklu Eserleri (2008) v., p. 85 |
|
|
|
View looking west
|
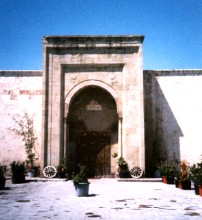 Main entrance portal |
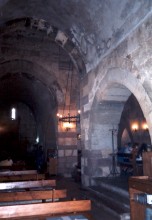 Cells in covered section |
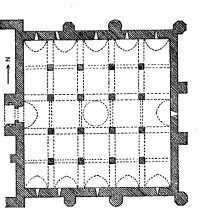 plan drawn by Erdmann |
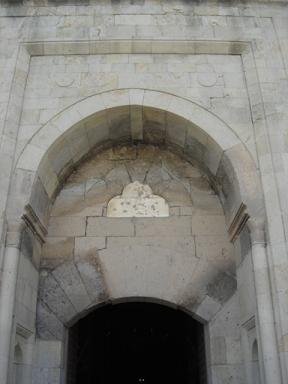 |
|
View looking east |
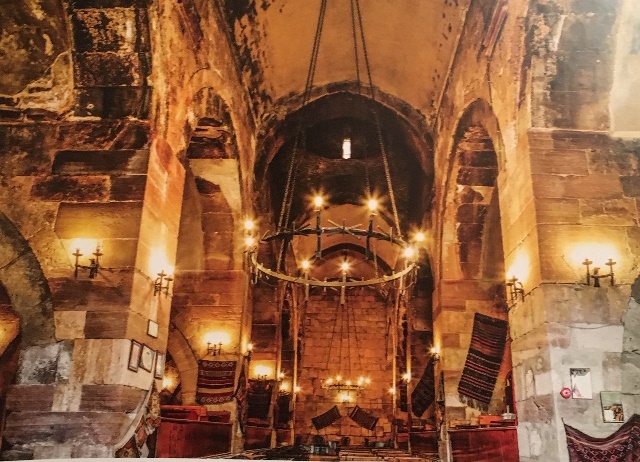 Bilici, vol 2, p. 439 |
 commemorative stamp, 2001 issue |
DISTRICT
42 KONYA
LOCATION
37.9296439, 32.5272369
The
Horozlu Han is located 7 km north of
the city center of Konya on the Ankara road, 200 meters off the road, between
the road and the railway tracks, next to a cement factory. The structure is
situated in the middle of the Organize Sanayi Bölge industrial site whose
buildings totally engulf it. The han is the first stop north of Konya. Ibni Bibi
called this area the Ruzbe Plain. The
caravan route split into two after this han, with one branch leading northwest
and the other northeast. No traces of these roads exist today. The next stopover
station in the northeast direction is the Zazadin Han, and the Dokuzun Derbent
Han in the northwest direction.
NAMES
It is also known as the Ruzapa, Orozlu,
Lala Ruzbe
and Rube Han. The people of Konya refer to this han as the Ruzbe han. Ahmet
Eflaki calls the han the Ruzbih Han in his work Feats of the Knowers of
God.
The word Horozlu ("Of the rooster") is probably a deformation of the name of the patron Ruz Apa.
DATE
1246-49
REIGN OF
İzzeddin Keykavus II
INSCRIPTION
The original inscription plaque for the han is lost. There is a blank inscription plaque on the tympanum over the arch of the main door.
PATRON
As the original inscription plaque for
the han is lost, it is not exactly certain who was the patron of this han.
However, I.
Hakki Konyali states that the patron is
Camedar
Esudüddin Ruz Apa
(Eseduddin Ruzbe), one of the Anatolian Seljuk emirs, as per the following
statement made during the time of Sultan Murad III (r. 1574-95) in the Konya
cadastral record books (number 584 page 6): The foundation of Hankah Lala Ruzbe
ibn Abdullah Lalayi Sultan Alaeddin Seljuki.
Ruz Aba served as the jamadar
(courtier in charge of the sultan's wardrobe) of Sultan Giyaseddin Keyhüsrev
II. He is mentioned in Ibni Bibi in several
places and with several functions: the tomb keeper of Sultan Giyaseddin Keyhüsrev
II and as the atabeg (provincial governor) of Sultan Izzeddin Keykavus II
between 1246-1249. He also built a hankah (dervish lodge) and a medrese,
but they have not survived. The han is believed to have built in the short time
when he was atabeg (1246-1249), with a terminus ante quem of 1249, the
date of his assassination, as noted by Ibni Bibi.
BUILDING TYPE
Covered section with an open courtyard (COC)
Covered section smaller than the courtyard
Covered section with 5 naves (central nave and 2 naves on each side, running
perpendicular to the rear wall)
5 lines of support cross vaults parallel to the rear wall
DESCRIPTION
The han faces west and lies perpendicular to the road. It was
originally built with two sections, a covered section for lodging and an open
courtyard. The indoor area has been repaired in recent years and little is left
of the courtyard area.
Courtyard: The courtyard, which included the service facilities and rooms for the employees of the han, is in ruins, and its crown door no longer exists. In the course of the excavation works of the 1970s, the foundations of the courtyard walls were uncovered. These areas were investigated after the restoration, at which time an arcade consisting of two support walls was discovered in the north side of the courtyard. These rooms, as well as those on the southern facade, are believed to have been covered with pointed barrel vaults running in the north-south direction.
Covered section:
The covered section is situated to the east of the courtyard. The covered section was smaller than the original courtyard, which no longer exists.
The covered section has five naves, with the central nave higher and wider than the lateral naves. The central nave is covered with a pointed vault running in the east-west direction, and two support lines each borne by 4 square piers. These 16 piers supporting the arches and the vaults are square and are of the same scale and form as the cross-vault piers. A raised loading platform is located between the support walls of the central nave. The central nave is supported with ribbed arches in the north-south direction. A brick dome is situated between the second and third arches of the central nave. The dome is concealed under a double-tiered octagonal drum covered with an octagonal pyramidal roof. As such, it resembles the Susuz Han in plan. The dome, with a conical exterior profile, sits on a high drum pierced with windows, providing light to the covered section. The interior of the covered section is also lit by slit windows in the north, south and west walls.
The crown door of the covered section comprises a circular arch and projects from the west wall. There are two columns on each side of the door. However, examination of old photographs shows that the crown door was originally formed by a pointed arch and a surrounding arch, with geometric decoration above the arch and on the borders. On the lateral interior faces of the doors are niches surmounted by quarter domes, with interlaced stones. There are two small, undecorated columns resting on high bases on the inner face of the arch wall, which appear to be supporting the arches. The hall door inscription plaque is missing. The tympanum is currently filled with a plain, flat marble plaque in three sections.
EXTERIOR
The outer walls of the structure are reinforced with six support towers. Four polygonal towers are located on the north and south facades and in the corners, and two square towers are located on the eastern facade. Another support tower is situated to the south of the crown door of the covered section.
BUILDING MATERIALS
Smooth-cut stones have been used in the building. The walls were built by filling rough stones and mortar between the cut stones. The pyramidal cone covering the dome and its pendentives are made of brick. The pierced drum, which serves to light the covered section, is lined with bicolor stone.
Various mason marks can be seen inside the building on the stones, all of which were sketched by Erdmann. It is interesting to note that, contrary to the majority of the Konya area hans (such as the Zazadin, Kadin and Obruk Hans), no spolia reuse stones were used in the construction of this han.
DECORATION
Old photographs, taken prior to the demolition of the courtyard crown door, show that it was highly ornamented. The crown door was composed of a round arch lined with interlaced stones, and surrounded by three borders on each side, comprising, starting on the inside, with a narrow geometric braid, a row of half stars and then a wide geometric braid. The spring line of the crown door rested on muqarnas consoles on the sides. There were circular rosettes in the spandrels of the arch. An inscription in cursive calligraphy was situated above the door. The bricks of the dome vaults are set in a stunning herringbone pattern with three different colors of stone.
DIMENSIONS
Area of the covered section: 650 m2 (30 x 29m)
STATE OF CONSERVATION, CURRENT USE
This
han stood abandoned for many years after the stones of the facades had been
pillaged.
This
noble han, one of Konya's finest, is now surrounded by factories and industrial
buildings. The building was repaired in 1956-57, and again in 1963 and 1971 by
the Turkish General Directorate of Foundations. It currently serves as a tourist
restaurant (lunch
only for tourist groups),
with several of the northern naves enclosed and remodeled as the restaurant
kitchens
and several sections in the courtyard serve as offices and a depot.
It is ironic that this han is now lost among the warehouses and factories of an industrial park, but both building types represent different types of trade palaces trade at 800 years distant and indicate that the spirit of bustling commercial enterprise laid by the Seljuk Empire continues today in Republican Turkey.
BIBLIOGRAPHIC REFERENCES
Altun, Ara. An Outline of Turkish Architecture in the Middle Ages, 1990, p. 200.
Bahtiyar, Eroğlu and Yildiz, Esra. Antisal Binalarin Yeniden Kullanimi Horozlu Han Örnegi. Ipek Yoru (August). Konya: Konya Ticaret Odasi, August 2004, p. 198.
Baş, Ali. Anadolu Selçuklu Dönemi Konya Kervansarayları. Çekül Sanatsal Mozaik, vol. 3/33, 1998, pp. 60-69.
Bayrak, M. O. Türkiye Tarihi yerler kılavuzu, 1994, p. 458.
Bektaş, Cengiz. Selçuklu kervansarayları, korunmaları ve kullanılmaları uzerine bir öneri = A proposal regarding the Seljuk caravanserais, their protection and use, 1999, pp. 86-89.
Bilici, Z. Kenan. Anadolu Selçuklu Çaği Mirası. Mimarı = Heritage of Anatolian Seljuk Era. Architecture. 3 vols. Ankara: Türkiye Cumhuriyeti Cumhurbaşkanlığı: Selçuklu Belediyesi, 2016, pp. 438-439.
Demir, Ataman. "Anadolu Selçuklu Hanları. Horozlu Han", İlgi, 49 (1987), pp.17-22
Eravşar, Osman. Yollarin Taniklari (Witnesses of the Way), 2017, pp. 388-393.
Erdmann, Kurt. Das Anatolische Karavansaray des 13. Jahrhunderts, 1961, pp. 114-117, no. 31.
Görür, Muhammet. Anadolu Selçuklu Dönemi Kervansaraylari Kataloğu. Acun, H. Anadolu Selçuklu Dönemi Kervansaraylari. Ankara: Kültür ve Turizm Bakanliği, 2007, p. 502.
Hillenbrand, R. Islamic Architecture: Form, function and meaning, 1994, fig. 6.52, p. 553.
Karpuz, Haşim. & Kuş, A. & Dıvarcı, I. & Şimşek, F. Anadolu Selçuklu Eserleri, 2008, vol. 2, p. 85.
Kiepert, R. Karte von Kleinasien, in 24 Blatt bearbeitet, 1902-1916. (Kiepert marked this han on his map as the Horusion Han).
Konyalı İ. H. Abideler ve Kitabeleri ile Konya Tarihi, Istanbul, 1964, p. 574.
Kuban, D. Selçuklu Cağinda Anadolu Sanati, 2002, pp. 240-241.
Kuş, A. & Dıvarcı, I. & Feyzi Şimşek, F. Konya ve ilçelerindeki Selçuklu Eserleri, 2005, pp. 187-188.
Özergin, M. Kemal. Anadoluda Selçuklu Kervansarayları, Tarih Dergisi, XV/20, 1965, p. 160, n. 101.
Rice, Tamara Talbot. The Seljuks in Asia Minor, 1961, p. 205.
Click on thumbnails below below for additional photos